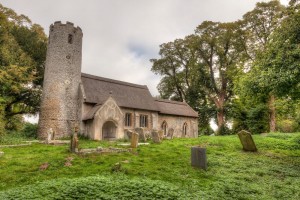St Mary’s Church, Cranwich

Name of Researcher/s Carol Palfreyman & Michael Willett
|
Name or number of building |
St Mary |
|
Street name |
|
|
Village/Town |
Cranwich |
|
County |
Norfolk |
|
Map |
|
|
Current use |
Church (in use) |
|
Nature of original building (if discernible) |
|
|
Alterations and additions Please describe (if discernible) |
Some windows are later but still medieval. Some buttresses are C19 or later. Some cement rendering on S wall Cement rendering on N wall Porch is rendered. |
|
Approximate General Period Please include any information giving a more specific date, e.g. date plaque. |
Medieval – up to 1530 Tower is Saxon Nave, Norman and chancel about 1300 |
|
Form |
Church : Nave and Chancel Tower South Porch |
|
Storeys |
Single |
|
Walling Material |
Other Combination Flint rubble with stone dressing mostly flint, pieces of brick, clunch, re-used stone & some carstone on the tower |
|
Flint Walling Technique |
Random Rubble |
|
Roofing Material |
Thatch Currently thatched and probably for most of its history, but did have a slate roof for a period during the C19 |
|
Doorway /Lintel Detail |
Porch is C15 The S door is C12 chamfered semi-circular arch with hood mould and dogtooth decoration. The blocked in N door directly opposite is late C13 |
|
Window Detail |
S Wall nave C14 lancet cusped & later medieval 2 and 3 light cusped windows S Wall Chancel 2 light & tracery E Window 3 light & tracery, tracery is probably Victorian |
|
Please describe any outstanding or significant flintwork There is no worked flint anywhere on the building |
|










